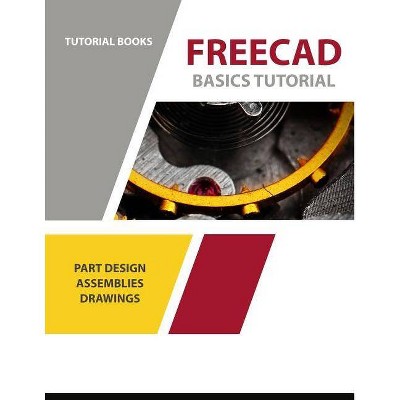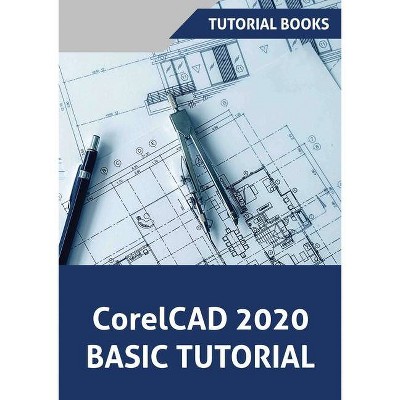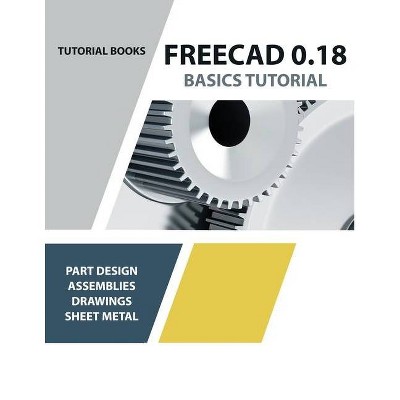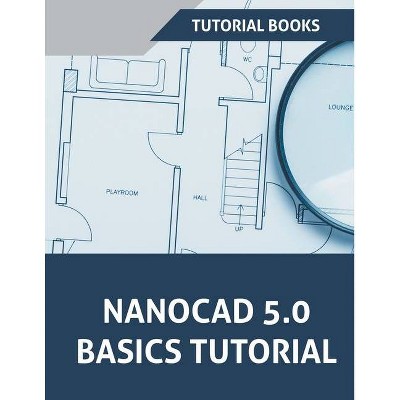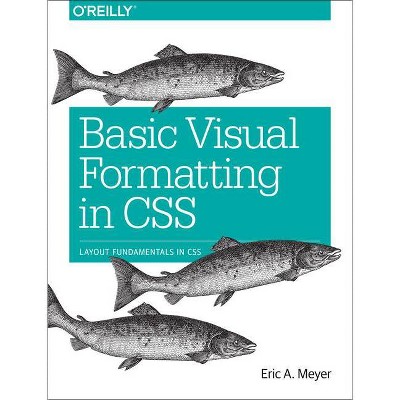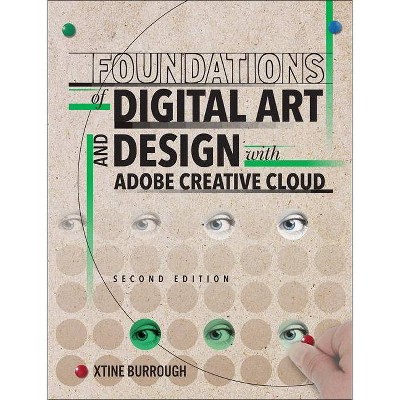AutoCAD 2020 A Project-Based Tutorial - by Books Tutorial (Paperback)
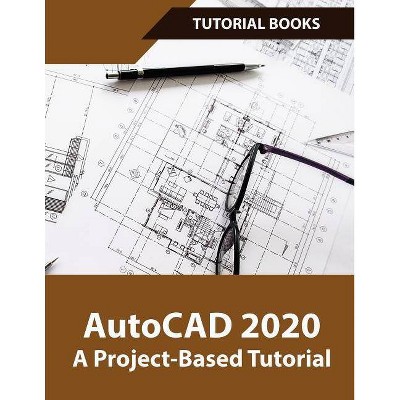
Similar Products
Products of same category from the store
AllProduct info
<p/><br></br><p><b> About the Book </b></p></br></br>Learn to design Home Plans in AutoCAD In this book, you will discover the process evolved in modeling a Home in AutoCAD from scratch to a completed two storied home.<p/><br></br><p><b> Book Synopsis </b></p></br></br><p>Learn to design Home Plans in AutoCAD<br /> In this book, you will discover the process evolved in modeling a Home in AutoCAD from scratch to a completed two storied home. You will start by drawing two-dimensional floor plans and elevations. Later, you will move on to 3D modeling and create exterior and interior walls, doors, balcony, windows, stairs, and railing. You will learn to create a roof on top of the home. </p><p><br /> You will add materials to the 3D model, create lights and cameras, and then render it. Also, you will learn to prepare the model for 3D printing.</p><p/><br></br><p><b> Review Quotes </b></p></br></br><br><p>Table of Contents<br /> <strong>Part 1: Creating 2D Architectural Drawings</strong><br /> - Starting AutoCAD 2020<br /> - Creating Layers<br /> - Creating Grid Lines<br /> - Creating Walls<br /> - Creating Doors and Windows<br /> - Creating Stairs<br /> - Creating the First Floor Plan<br /> - Creating the Sliding Doors<br /> - Creating the Balcony<br /> - Creating Kitchen and Bathroom Fixtures<br /> - Adding Furniture Blocks<br /> - Adding Hatch Patterns and Text<br /> - Adding Text Labels<br /> - Creating Elevations<br /> - Hatching the Elevation Views<br /> - Adding Dimensions<br /> - Creating Grid Bubbles<br /> - Layouts and Title Block<br /> - Printing<br /> - Share Views<br /> - Compare Drawings<br /> <strong>Part 2: Creating 3D Architectural Model</strong><br /> - Importing 2D Drawings<br /> - Creating 3D Walls<br /> - Create the Ceiling<br /> - Creating Doors on the Ground Floor<br /> - Creating 3D Windows<br /> - Creating 3D Stairs<br /> - Modeling the First Floor<br /> - Creating the Balcony<br /> - Creating Railing<br /> - Creating the Roof<br /> - Creating the Terrain surface<br /> <strong>Part 3: Rendering</strong><br /> - Adding Materials<br /> - Adding Cameras<br /> - Adding Lights<br /> - Rendering<br /> - Preparing files for 3D printing</p><br>
Price History
Price Archive shows prices from various stores, lets you see history and find the cheapest. There is no actual sale on the website. For all support, inquiry and suggestion messagescommunication@pricearchive.us
