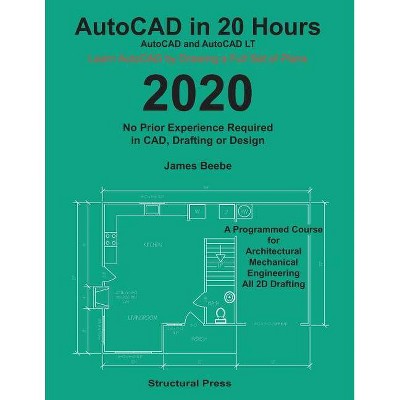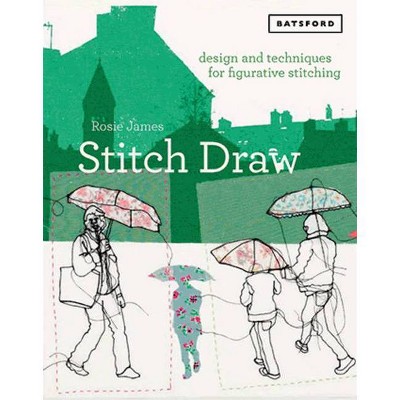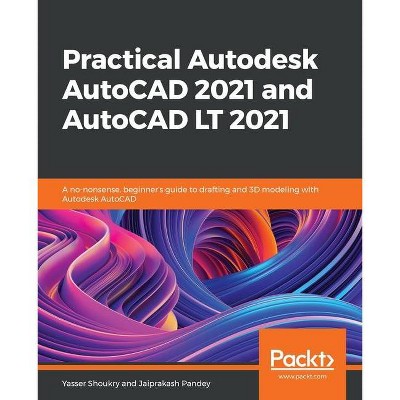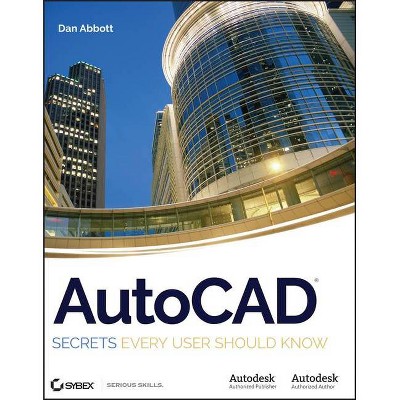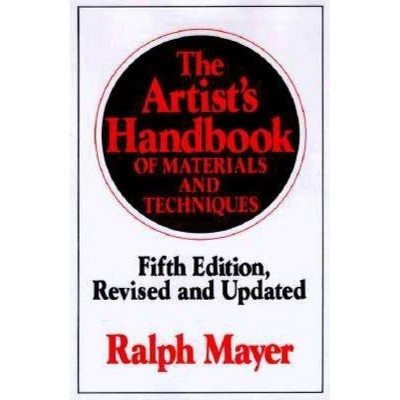Draw Floor Plans and Elevations with AutoCAD - by James Beebe (Paperback)
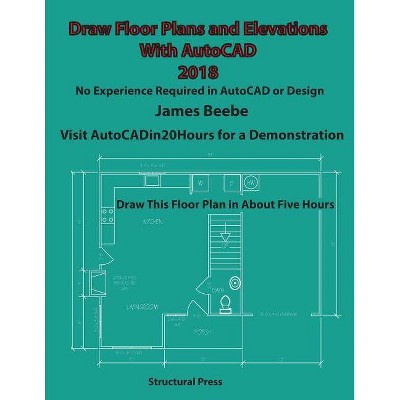
Similar Products
Products of same category from the store
AllProduct info
<p/><br></br><p><b> Book Synopsis </b></p></br></br>Learn to draw floor plans and elevations like a professional architect. This step by step course guides you through the process step by step. No steps are left out, so you cannot fail. No experience in AutoCAD or design is required and by the end of the book you will be able to draw floor plans and elevations like a professional. For a complete description go to AutoCADin20Hours.com . This book is an excerpt of AutoCAD in 20 Hours including chapters one, two and six.<p/><br></br><p><b> About the Author </b></p></br></br>James Beebe is a building designer with over forty years of experience in house design. For more information go to jamesbeebedesign.com
Price History
Price Archive shows prices from various stores, lets you see history and find the cheapest. There is no actual sale on the website. For all support, inquiry and suggestion messagescommunication@pricearchive.us
