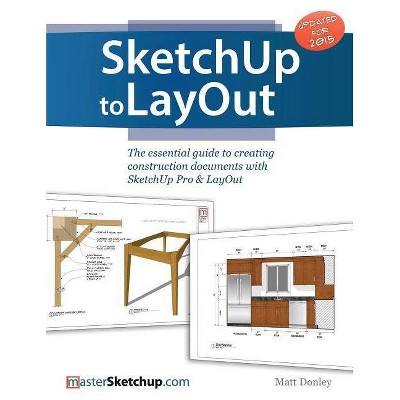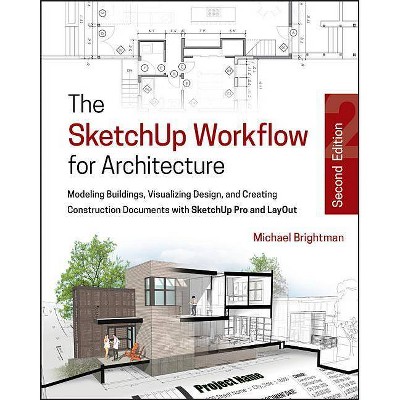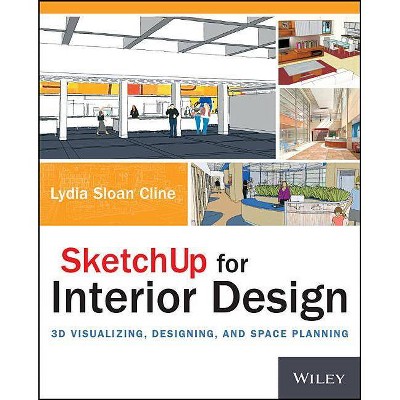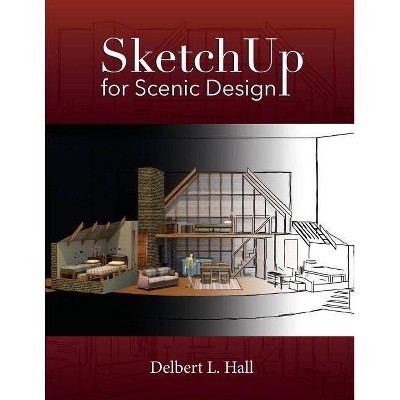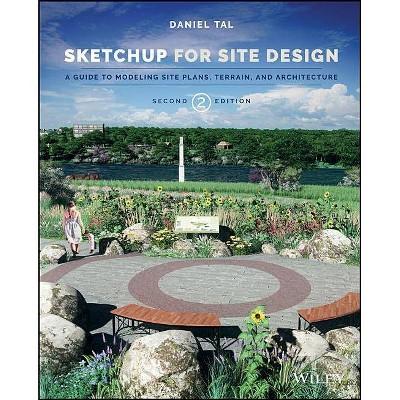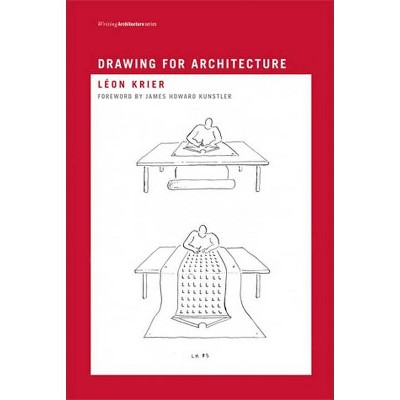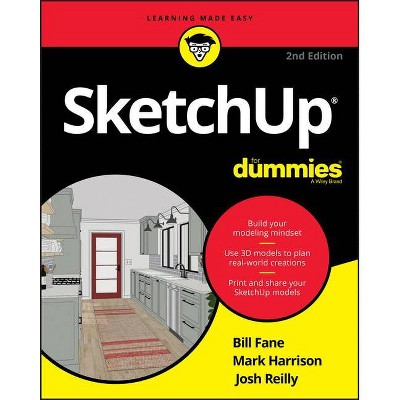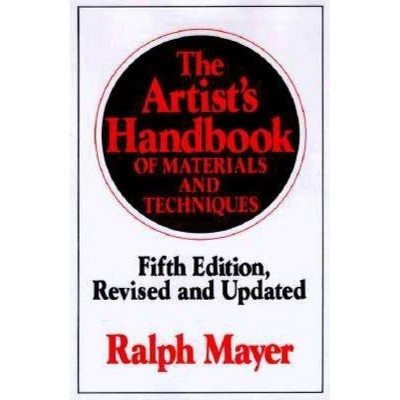SketchUp & LayOut for Architecture - by Matt Donley & Nick Sonder (Paperback)
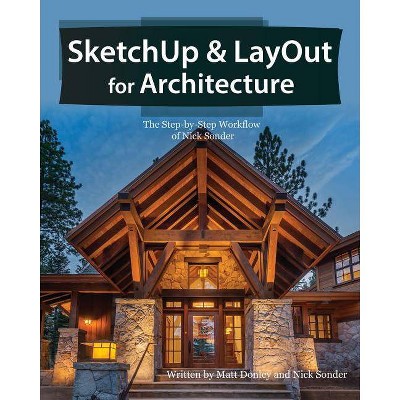
Similar Products
Products of same category from the store
AllProduct info
<p/><br></br><p><b> About the Book </b></p></br></br>"Learn how to use SketchUp and LayOut to design and document any architectural project from concept to completion. This step-by-step workflow shows you how to create a 3D terrain model of your existing site, then walks you through modeling the building and producing documents throughout each design phase"--<p/><br></br><p><b> Book Synopsis </b></p></br></br><p><strong>Design in SketchUp<br /> Document in LayOut</strong></p> <p><br /> Learn how to use SketchUp and LayOut to design and document any architectural project from concept to completion. <br /> This step-by-step workflow shows you how to create a 3D terrain model of your existing site, then walks you through modeling the building and producing documents throughout each design phase.</p> <ul> <li>Use the Sandbox tools to create and modify 3D terrain to build an existing site model and a proposed site model.</li> <li>Organize your model into multiple files to increase speed, performance, and enable better scene & section plane management. </li> <li>Learn how to use multiple viewports in LayOut to illustrate your section cuts clearly, while taking advantage of colorful textures applied to the model. </li> <li>Define the level of detail required in your model to enable you to make fast changes throughout each phase of design.</li> <li>Learn how to use SketchUp and LayOut templates to improve your workflow.</li> </ul> <p>A complete sample project is included with this book to help you explore a real project and see how it is organized. In addition, an entire set of template files are included for you to customize for your own use. </p>
Price History
Price Archive shows prices from various stores, lets you see history and find the cheapest. There is no actual sale on the website. For all support, inquiry and suggestion messagescommunication@pricearchive.us
