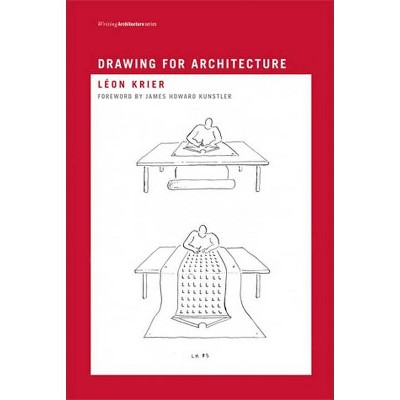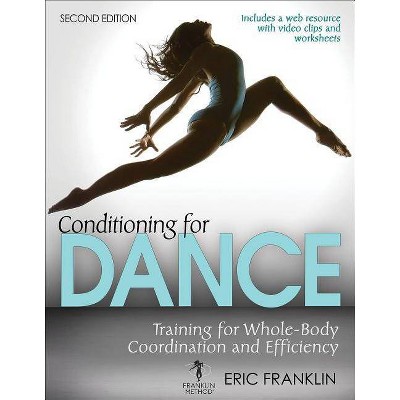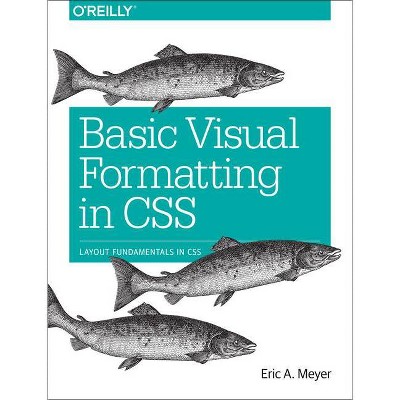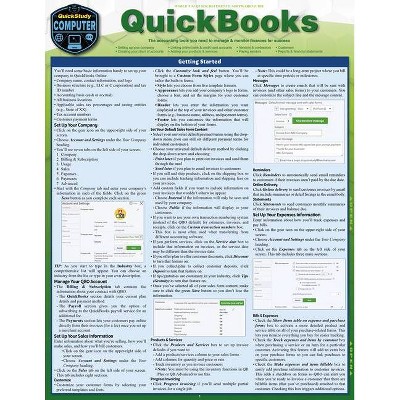Revit 2020 for Architecture - 2nd Edition by Eric Wing (Paperback)

Similar Products
Products of same category from the store
AllProduct info
<p/><br></br><p><b> Book Synopsis </b></p></br></br><p><b>The updated 2020 edition of the popular step-by-step tutorial for Revit Architecture</b></p> <p>Shortly after its first publication<i>, Autodesk Revit for Architecture: No Experience Required </i>quickly became the market-leading, real-world guide for learning and building with Revit--the powerful and sophisticated Building Information Modeling (BIM) software used by professionals the world over. Fully updated for Revit 2020, this popular, user-friendly book helps you learn the Revit interface, understand the fundamental concepts and features of the software, and design, document, and present a 3D BIM project. A continuous, step-by-step tutorial guides you through every phase of the project: from placing walls, doors, windows, structural elements, dimensions, and text, to generating documentation, advanced detailing, site grading, construction scheduling, material takeoffs, and much more.</p> <p>Updated and revised to include new content, this invaluable guide covers all the fundamental skills every Revit user needs. Whether used as a complete, start-to-finish lesson or as a quick-reference for unfamiliar tasks, this book will help you: </p> <ul> <li>Learn each phase of designing, documenting, and presenting a four-story office building using a simple yet engaging continuous tutorial</li> <li>Follow the tutorial sequentially or jump to any chapter by downloading the project files from the Sybex website</li> <li>Use the start-to-finish tutorial project as a reference for your own real-world projects and to develop a powerful Revit skillset</li> <li>Gain thorough knowledge of Revit's essential concepts and features to make the move from 2D drafting to 3D building information modeling</li> <li>Get up to speed with advanced features, including new coverage of advanced walls, families, sites, topography, and more</li> </ul> <p><i>Autodesk Revit 2020 for Architecture No Experience Required</i> is the go-to guide for both professionals and students seeking to learn Revit's essential functions quickly and effectively, to understand real workplace projects, processes, and workflows, and to set the stage for continuing on to more advanced skills.</p><p/><br></br><p><b> From the Back Cover </b></p></br></br><p><b>Revit<sup><sup>(R)</sup></sup> 2020 for Architecture</b></br> NO EXPERIENCE REQUIRED <p>Whether you're just getting acquainted with Revit<sup>(R)</sup> 2020 or want to boost your skills, this guide will take you where you need to go. Autodesk's powerful Building Information Modeling (BIM) software can seem complex, but when you follow the step-by-step tutorial in this book, you will learn Revit<sup>(R)</sup> 2020 in a real-world setting that can be quickly applied to your own projects. <p>Start out with a tour of the interface and conventions and identify important tools then start building by placing walls, doors, and windows. As you continue you will learn to build floors layer by layer, work with grids, beams, foundations, and dimensions then join walls, create ceilings and roofs, and place stairs and railings all while you discover how to handle construction documentation and deal with site considerations, just as you will encounter on the job. <ul> <li>Familiarize yourself with the interface and start building right away</li> <li>Learn to place structural components</li> <li>Work with views, grids, dimensions, beams, foundations, and text</li> <li>Create necessary construction documentation, including schedules, materials, and more</li> <li>Apply what you've learned to actual projects</li> </ul><p/><br></br><p><b> About the Author </b></p></br></br><p><b>Eric Wing</b> lives in Syracuse NY where he is the Director of BIM Services for C&S Companies. Eric is a popular speaker at national events around the country speaking on many BIM-related topics. <p>Eric has authored several books including Autodesk's official training guide for their BIM solution "Revit" called Revit for Architecture No Experience Required. Eric is also an author for <b>LinkedIn Learning</b> where he has authored around 50 courses on BIM, Revit, AutoCAD MEP and Navisworks. <p>Eric has truly been a leader in the architecture and engineering industry since the conception of BIM and 3D design, and has specialty skills in BIM coordination, training and development of technical staff along with daily application of these tools on multi-disciplinary projects. <p>Eric has also taught courses at the Rochester Institute of Technology and Clarkson University on the subjects of Analytical tools for Facility Management, BIM, and Integrated Project Delivery. <p>Eric is currently an Adjunct Professor at Syracuse University teaching BIM and Advanced BIM at the School of Architecture, and at the school of Engineering.
Price History
Cheapest price in the interval: 50 on October 27, 2021
Most expensive price in the interval: 50 on November 6, 2021
Price Archive shows prices from various stores, lets you see history and find the cheapest. There is no actual sale on the website. For all support, inquiry and suggestion messages communication@pricearchive.us




















